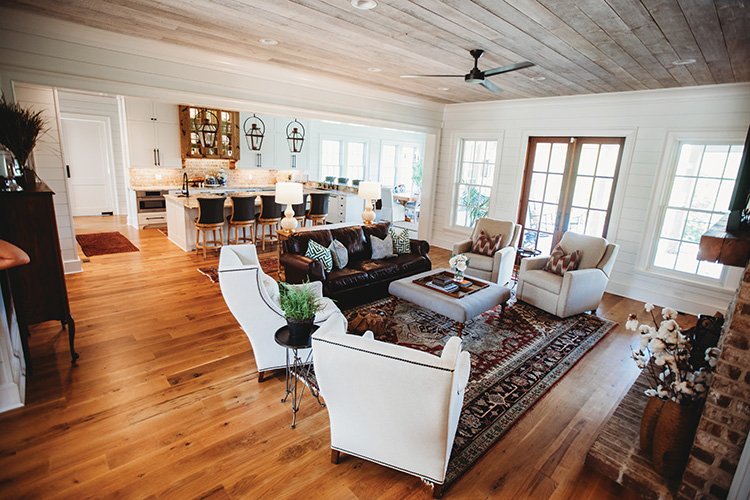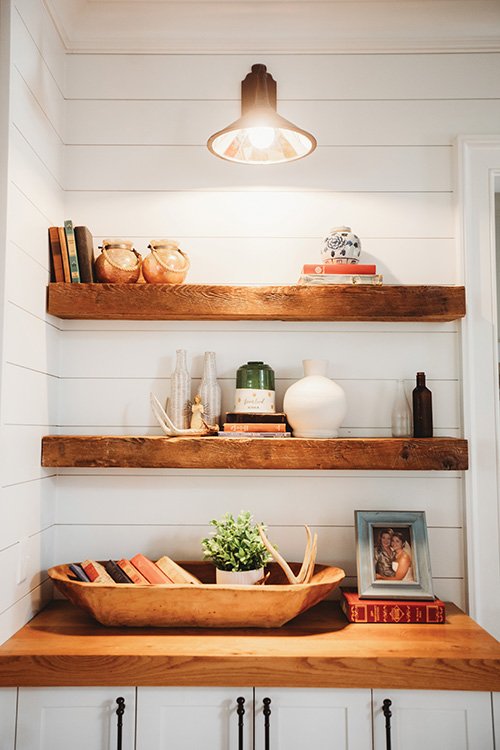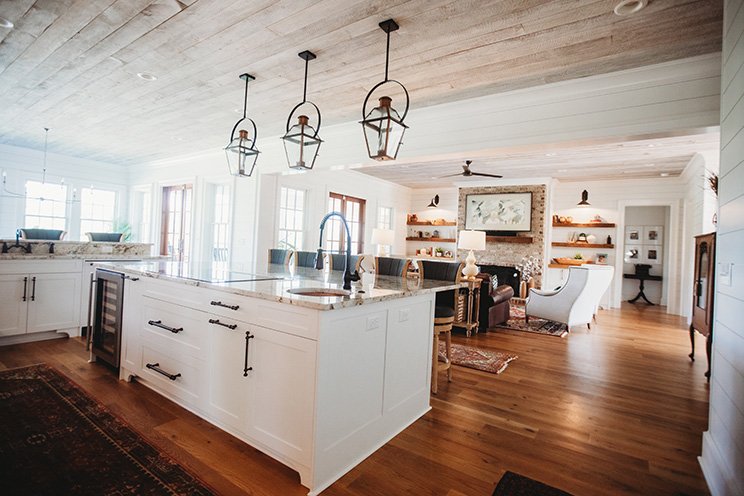Tradition in the Making
As children we dream of unattainable toys, and as adults we dream of the perfect homes. Dream homes inspire future architects and contractors along with DIYers, designers and entire TV networks. What would your forever home look like if you could design it from scratch?
Interior Designer Ashley Houston, of Chapin’s Houston House, worked on a project between 2017 and 2020. She was asked by her privacy-seeking clients for a plantation style home that had all of today’s modern conveniences, but looked and felt as if it had been there for a hundred years. The couple wanted to be able to entertain their large extended family, and they wanted enough land to ride their ATVs. This is a family that really lives, and they wanted a house that would keep up, and do so beautifully.
Today, at the end of a nearly half mile driveway, hidden in 105 acres of trees is the family’s completed dream house. The one-time residential build completed by Chapin Commercial Construction is built to commercial standards, ensuring the house could perhaps one day belong to the couple’s great, great grandchildren in centuries to come. Its interior, designed by Ashley Houston, proves that a timeless plantation house can harbor some fun and eclectic surprises.
Prior to designing anything, Ashley typically sits down with her clients with tile, paint and hardware and design renderings on display. “I put it all on my studio table, show the clients, and say, ‘this is what I’m thinking...’ That way they can see everything together, and see how it all plays off each other.” In this case, Ashley walked through the owners’ old house before she moved, and took a mental inventory of the couple’s style, furnishings, color palattes. “Ashley was really good about using things that I already have. I really didn’t want to have to go out and buy a bunch of new stuff,” the owner said. “She was [also] able to help us pick things that I like and that also fit the space.”
Upon entry, guests of the home are welcomed by an elegant two story foyer, a taxidermy elk head and the warm yet clean lines of white washed pine ceilings, shiplap walls and character oak floors. To the right, an open, sage green office features two antique Louis XV chairs, reupholstered in a youthful linen, a large outward facing desk, and one of many family heirlooms: a red Hoosier cabinet. Light from a single French door and an oversized window brightens the space, and pocket doors hide an oversized closet.
The central portion of the home is brick and designed to appear as though it existed first. The home’s wings are lap siding and designed to appear as though they were added years later. The warm exposed brick can be seen throughout the interior’s main living area. A cushy brown leather sofa and upholstered recliners are adorned with cut velvet, ikat, modern geometric and animal print custom throw pillows. A fireplace is centered on the opposite wall; with thick long blocks of reclaimed wood acting as shelving on both sides of it. Black, modern sconces with mirrored interior shades hang above the shelves, and are one of many eclectic surprises in the home. Their juxtaposition with the shiplap is exciting and proves this isn’t just any modern farm house.
The main living area is open to an ample kitchen with a bar that seats nine. The oversized island called for an entire slab of warm, copper-flecked granite and houses a stovetop that faces the living area so the cook never has to have her back to her family. Above, custom forged copper lanterns hang to brighten and warm the space. A surprising wooden china cabinet is hung on the kitchen wall, centered among the cabinets giving the owners a place to showcase family china. The backsplash below is, again, exposed brick, giving the home continuity, warmth, and a sense of history.
Architects, contractors and designers are sometimes at odds because what the architect has drawn is not always possible or easy in the given location. This is what contractors call “field conditions.” This house had its share of field conditions. Building any house brings challenges; but when it’s a custom house there are unique problems, and–in this case–unique solutions. The china cabinet’s placement in the kitchen is one such unique solution: The homeowners wanted a traditional place of honor for their family’s china, but they weren’t willing to give up any floorspace. Ashley’s wall-mounted china cabinet takes “thinking outside the box” almost literally, and the result showcases a modern twist on tradition.
Beyond the kitchen island, a large dining room basks in natural light offering a wide view of the backyard. There’s seating for 10, church pews having belonged to the client’s mother allow for casual coffee and conversation, and a wrought iron chandelier stretches gracefully at 61” wide. Just off the dining room, mahogany French doors lead to a covered back porch where there’s another brick fireplace, a grill, cushioned seating and a scenic view for miles. The outdoor spot features retractable insect screens to ensure a scenic view and comfort throughout day and evening. Down a slight hill, there’s an inground pool, along with a grilling patio for outdoor entertaining.
Thoughtful, livable design doesn’t just take place in the center of the home. Off the kitchen, a large pantry is marked with a window and beverage refrigerator, and enough room to store a lot of freshly canned sauces, and an overflow of garden-fresh tomatoes from the family’s one-acre garden. Beyond that, the powder room displays a farm house sink, toile wallpaper, globe lighting, and ladder shelving. The tiny power room is Ashley’s favorite room in the house, which is perhaps a testament to her love of details. Even the laundry room is thoughtfully and beautifully designed with custom floor to ceiling roll-out drying racks that disappear into the wall when not being used, and an antique barn light, fully rewired for modern use, hangs overhead.
Also on the first floor is the owners’ bedroom and en suite, which was an area about which the owner and Ashley had differing opinions on interior design. Ashley’s idea ultimately won out and a typically tiled space presents unexpected reclaimed oak on the walls. Glass door knobs open double doors and present a soaking tub, a chandelier, reclaimed oak walls and three windows framing a view for miles. Oversized hand forged Napolean style mirrors and gray and white marble countertops and tile continue within space. Another surprise: the en suite has a door to the outside where there is another, outdoor shower, for cleaning up post-ATV rides.
Two identical children’s rooms separated by a brightly colored central hang out space are upstairs. Each room features a book nook decorated with tiny light strings and pillows, star burst mirrors, and both have private bathrooms. There’s also an extra room used for exercise, and a large picture window from which the family can watch the sunsets.
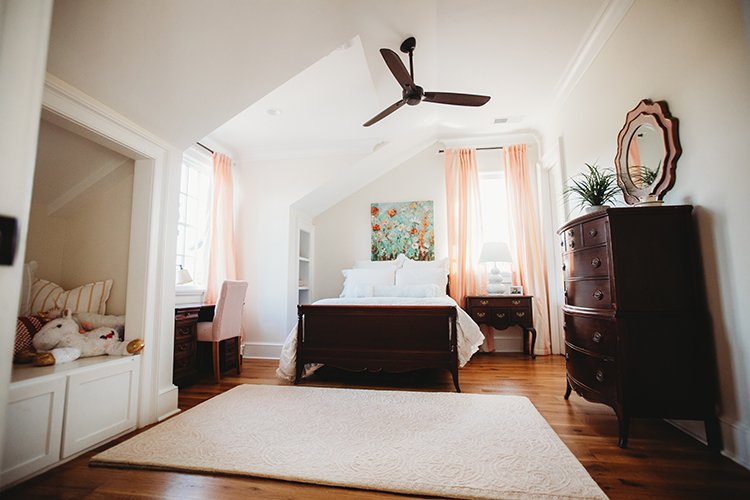
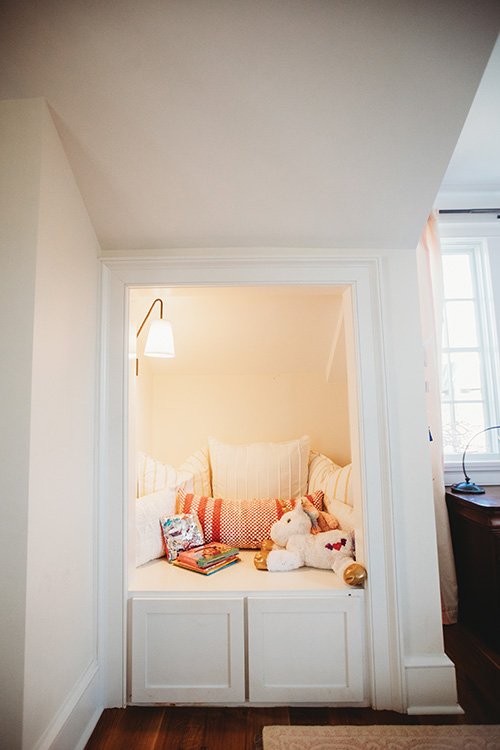
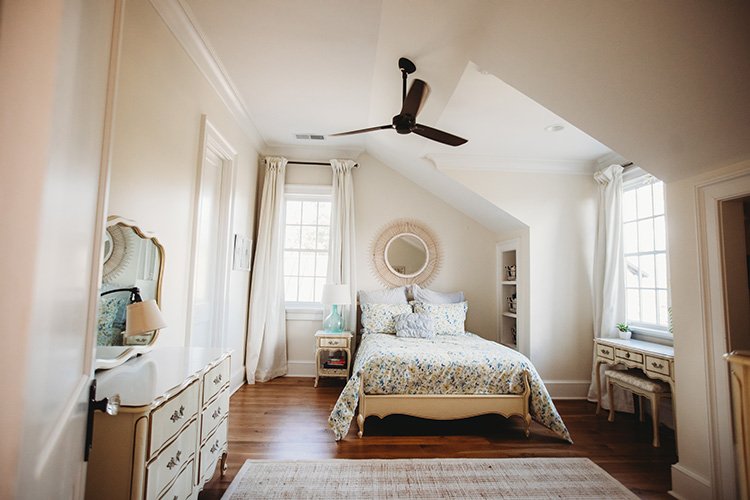
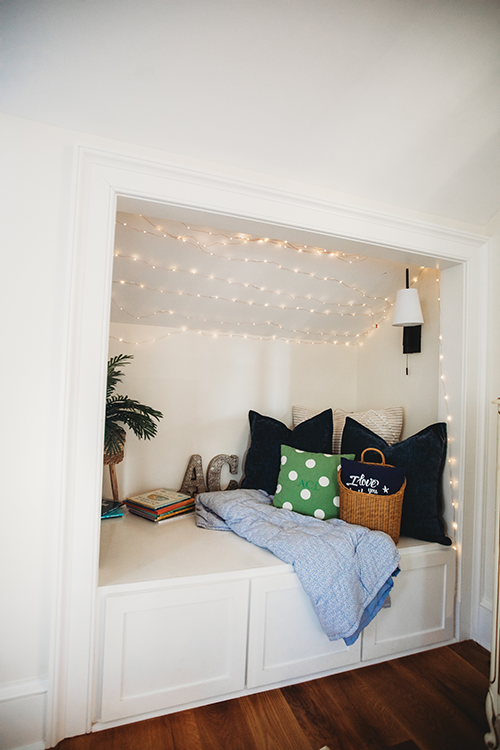
The owners have been living in their new, old, forever home since March of 2020. Yes, they moved in just before the Covid lockdown – which gave them more privacy than they could have ever imagined. There is no tougher test for a home’s livability and beauty than a pandemic lockdown, but this one passed with flying colors. Today, the owner says that even if she could, she wouldn’t change a thing. It seems this home’s timeless beauty will last for generations to come.






